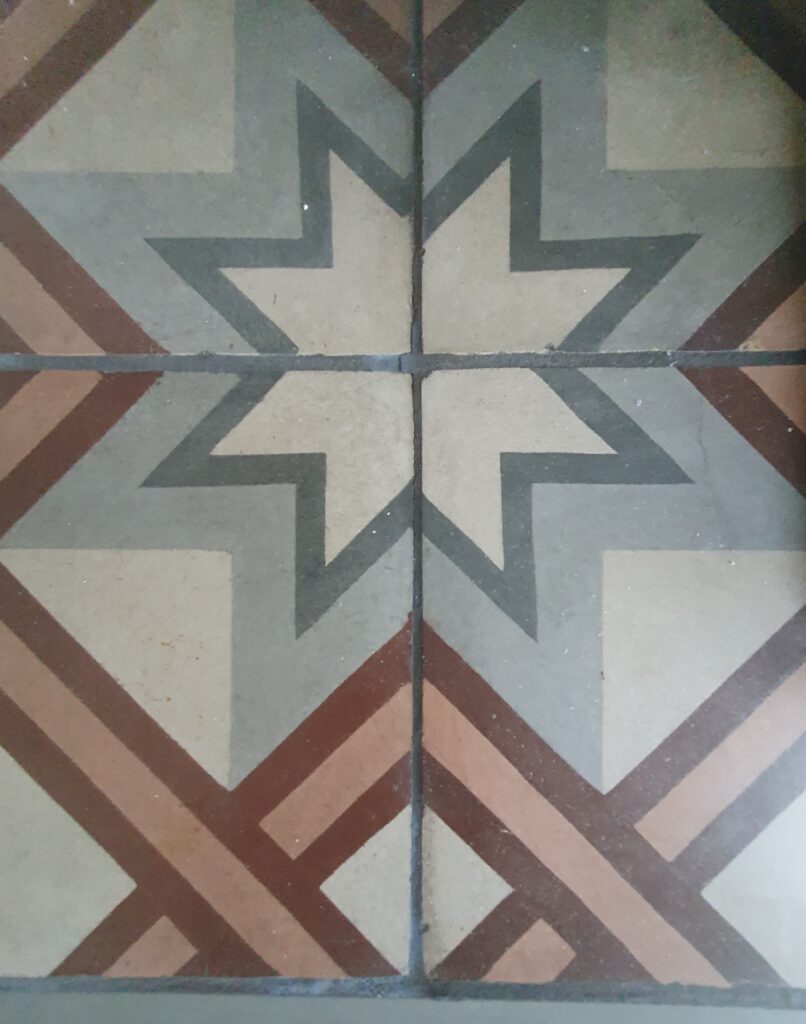The Project
After a long research, finally in the 2017 we fell in love with this real estate, dating back to the early of Twenty century, composed of three small and old adjacent houses with garden in the heart of old town “Ragusa Ibla”.
We restored the building with natural materials, according with Sicilian tradition, preserving as much as possible the place memory: stones, block of tuff, original cement floor, plants of garden, preserving as much as possible the identity.
The restoration was made respecting the pre existent building, the interiors was furnished with semplicity, using things that telling the ” Sicilian Essence” and their past.
We pay attention to energy saving, choosing windows in wood with thermal insulation and soundproof, a rainwater reserve for the garden, underground irrigation to save more water, solar and photovoltaic panels.
During restoration works we found a nice surprise, for example the walls of a couple of rooms under the plaster maintened the structure made in exposed stone and arches in stone that we was happy to clean to original state. In some rooms we found seven different floors one over the other and we wanted to give another chance to original cement tiles that will become part of a table in the room, tailor made, the chests found in the house will be restored preserving the sings of time and they become a small cupboard.
The house was provided with a plot of land rich in vegetation, but everything was abandoned and we try to save as more plants as possible. There was citrus, loquats, grapewines, chards, capers and a lot of priklypears and for this the old resident was called the house “ a casa ra ficupalara” in other words the house of the woman who sold the pricklypears.
We choose the name ” Innesti” that means ” grafts” because to an old building we have “ grafted” new parts, it almost like plants that start a new life, grafting a new plants in a old plant to give fruits.i.
In this choice of name we was encouraged also from the finding in the house of different materials “grafted” among them: white limestones with a black pitch stone, wood with iron and even a decorated stone with a small emblem belonged a some ancient palace before the ancient eartquake, used to built a wall of a new house in the beginning of the Twenty century.
CURIOSITY
Some residents told us that the previous owners, Family Scrofani, was two brothers and one sisters, everybody bachelors that lived together and during the year they worked and also they sold to the neighboors their fresh vegetables, the woman was a clever seamstress tailor made and in fact we found two set squares and a book about sewing class that she used to made the models, moreover we discover a lot of ancient holy cards because she was very religiuos.
Before and After
The Outside façade
In the firts room the walls was plastered and this hid the original natural stone, in the origin this area was a kitchen and after it was transformed in the bedroom for guests at our Bed & Breakfast.
Works to restore the exterior
In the garden we saved the plants in good health and with the support of a landscape architect we organized a smal garden with plants, mediterranean essences and seasoned flowers.
The chests found in the house will be restored and trasformed in cupboards.
We have found different layers of floors, one of those the original cement tiles was used to make new furnitures tailor made for the room and our new home.

